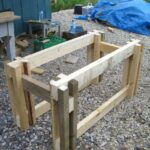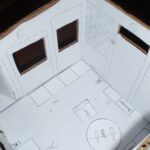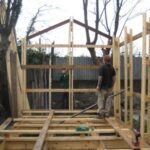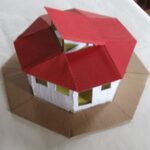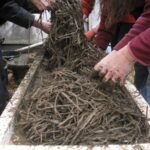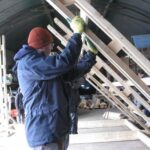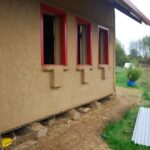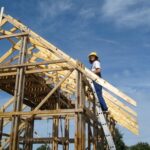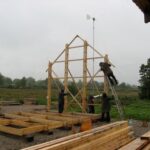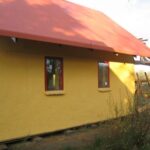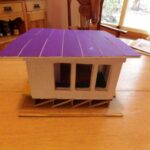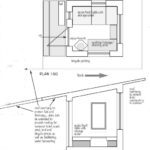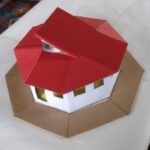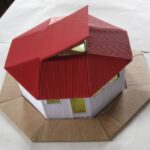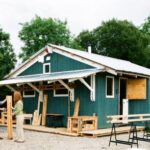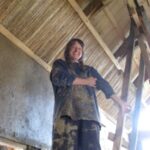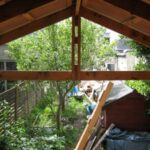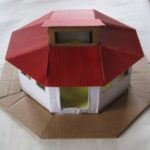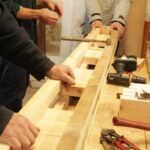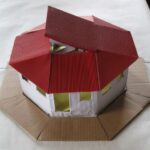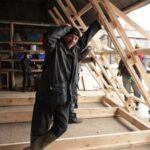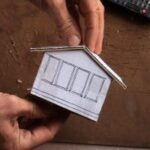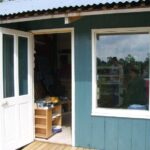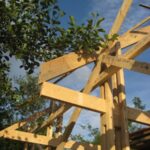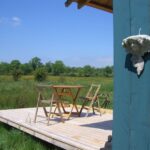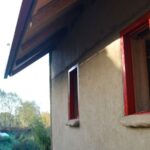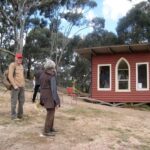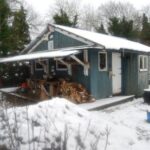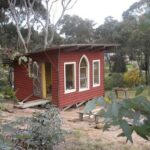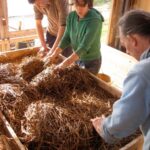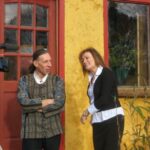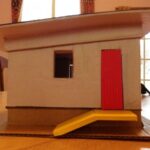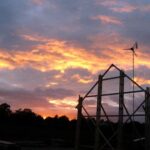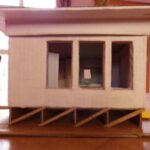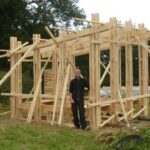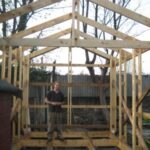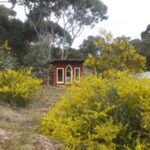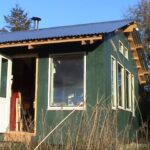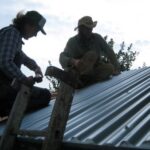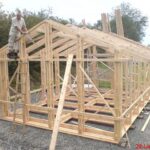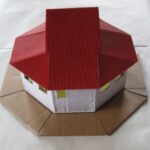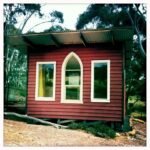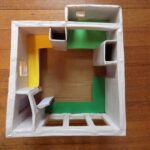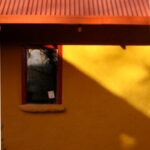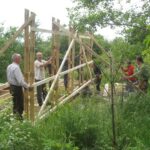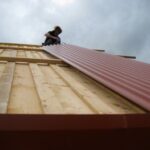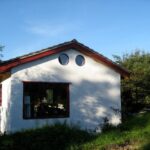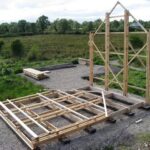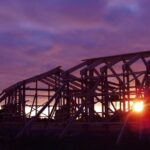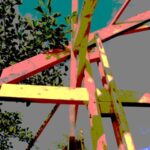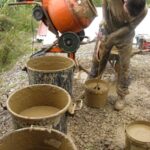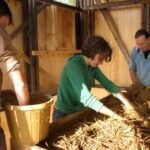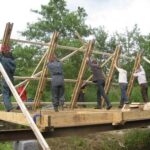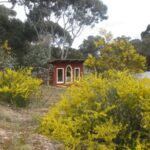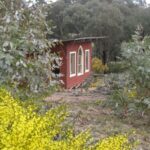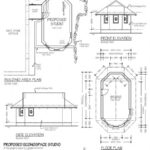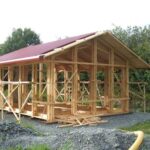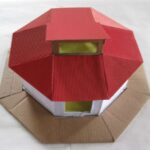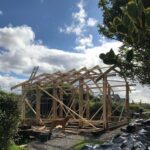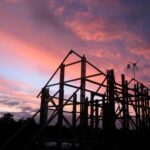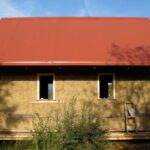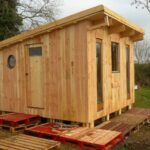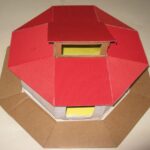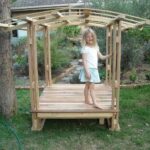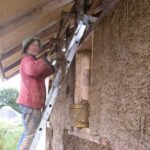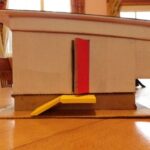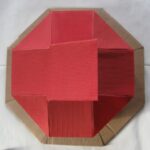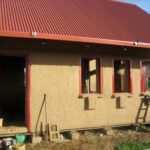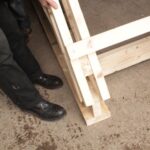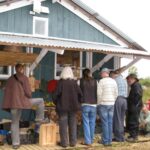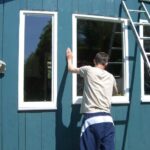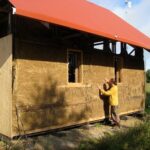‘EconoSpace’ is an abbreviation of the words ‘economical space’.
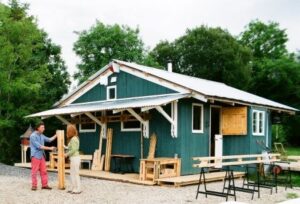 EconoSpaces are small eco-buildings usually exempt from the need to apply for planning permission or building permits when constructed as ‘sheds’ to the rere of existing dwelling places. They can also be constructed as Forestry Huts or Site Offices.
EconoSpaces are small eco-buildings usually exempt from the need to apply for planning permission or building permits when constructed as ‘sheds’ to the rere of existing dwelling places. They can also be constructed as Forestry Huts or Site Offices.
Refer to your local planning regulations for further information.
‘Garden ecoShed‘ is another name for an EconoSpace.
Downloadable .pdf’s …
EconoSpace article in Earth Garden magazine
EconoSpace article in Owner Builder Magazine 1
EconoSpace in Owner Builder Magazine 2
EconoSpace in PermacultureUK Magazine
EconoSpace in Self-Build Magazine
EcoBuilding On A Shoestring Course Handout
EconoSpaceMaking Course Hadout
The EconoSpace Concept Handout
EconoSpaceMaking describes the process of learning how to design and construct such an affordable eco-buildings suited to eco-living. This process is based on the notion of a ‘living’ architecture – the idea that buildings are a reflection of people thereby containing the potential to provide an ideal context for the potentiality of an eco-life to be experienced.
When this realisation is brought to the design+construction process it facilitates us getting in touch with what might best be described as ‘the dream of our life’ – in other words, who we are, where we are going and how we plan on getting there! This potential of architecture to help us realise the dream of our life is generally overlooked because ‘property’ has become so serious, being the cornerstone of the prevailing economic system.
THE CONCEPT
This type of building was the inspiration behind the original Be Your Own Architect Courses, based on the idea that constructing a small, low-impact, debt-free timber eco-building was something that a committed amateur could confidently tackle into thereby opening up to them myriad possibilities in respect of how they might live their lives.
The response to this ‘call to action’ was overwhelmed by the urgent demand from respondents for information on all aspects of the design and construction process of dwelling places generally. This resulted in the development of an accessible design strategy now recorded in The Sheltermaker’s Manual. When this innovative strategy was applied in practice it led to the concept of ‘living’ architecture and to a succession of radically new types of dwelling places in a process that took 20+ years!
Twenty plus years after the original Be Your Own Architect Course was staged, time was at last found to focus on the topic of the EconoSpace and the critical matters of its design and construction, now informed by the deep insights gleaned from the practice of ‘living’ architecture as applied to larger and more complex buildings.
While the design process of the EconoSpace reflected the strategy developed for dwelling places, albeit simplified, a simple and versatile construction system suited to the non-professional builder to support these design ambitions was required.
The ‘brief’ for this construction system required the system to be simple, require minimal skill levels, use readily available natural materials, be versatile, adaptable, low-impact, involve minimal expenditure, require only basic tools and be realistic in respect of the time a self-builder might have available to him or her while working full-time.
The timber framing system which evolved from this ‘brief’ had as its key element what I called ‘the peter post’. This simple, lightweight and adaptable post provides the means of creating versatile, strong, stable and adaptable 3D eco-building structures when used in conjunction with even simpler floor and roof beams. The demands of constructing such a structure are such that even the most construction-shy person can confidently tackle into the creation of one.
VIDEOS
THE PETER-POST
Peter-post structures facilitate easy jointing – a key aspect of building construction, particularly for inexperienced self-builders. They are also versatile, allowing for differing depths and thicknesses of insulation material to be incorporated into them as well as facilitating the attachment of a wide range to wall and roof cladding to them and the easy insertion of door and window frames. A further advantage of these structures is that they incorporate a suspended timber floor thereby avoiding the need to have a concrete slab. Apart from their use in ‘full size’ structures mini peter-posts can be used to make tables, beds, storage units, cubby houses, play structures, etc.. The only limit is one’s imagination!
The components of a peter-post structure can be constructed in a variety of locations – a garage, a workshop, a garden even – and, because they are lightweight, they can be easily managed by a person working alone. They can be transported easily too, allowing components to be constructed in one location and transported to another with relative ease.
An EconoSpace, being a relatively light structure, does not need elaborate foundations. A simple dressed stone base will be sufficient to provide the necessary support. Once a frame frame is erected on this it can quickly be roofed thereby providing a versatile weatherproof workspace facilitating the on-going work.
DEVELOPMENT
Two prototype structures were first constructed and erected, the first in the late 90’s and the second in 2004. This latter structure was disassembled in 2006, moved to a new location and then re-erected as a Site Office. Further development work followed and this experience led to the launch of the The EconoSpaceMaking Course DVD* in 2009. Since that time many of these innovative structures have been constructed in all parts of the world.
* The EconoSpaceMaking Course material consists of a comprehensive Manual detailing design procedures, Working Drawings, construction methodology videos and so on. The material can be made available on application to the LAC using the Contact Form, putting ‘Econo’ in the subject line.
CREATING YOUR OWN ECONOSPACE
Irish Exempted Development regulations permit the construction of 25sqm of garden ‘sheds’ behind an existing dwelling place subject to certain conditions. In the case of Forestry Huts, up to 40sqm may be constructed, again subject to certain conditions. Regulations in other jurisdictions should be referred to before commencing design or construction work.
A 25sqm EconoSpace, which can be up to 4m in height when located in a back garden can be configured as a dwelling place though formal permission and compliance with building regulations would be required to do so legally. Myriad other configurations can also be developed. 10sqm & 10sqmPlus EconoSpaces and even a humble 5sqm Mini-EconoSpace can likewise be so configured.
The Mini-EconoSpace caters for the need for an absolutely minimal shelter. Measuring just 2.44m/8ft square externally, the internal space provides for a bed; a table; seating; a stove; cooker and storage space. A large roof overhang allows for inclusion of an external compost toilet facility and a protected work area as well as providing storage for fuel, tools and bicycles. Such a minimal structure would suit a variety of locations, from allotments to back garden or forestry settings.
All EconoSpaces can be serviced with compost toilets and are passive solar and rainwater harvesting capable. With the addition of solar panel/s and battery storage, they can be powered with 12v electricity for lights and computer/phone/radio use as well as charging capability for these items.
Detailed construction drawings for 25, 10sqm & 10sqmPlus EconoSpaces have been developed at the LAC and these form part of the EconoSpaceMaking Course material*. An octagonal version of the 25sqm EconoSpace is currently being developed along with the 5sqm Mini-EconoSpace, construction details of which will be made available on completion of this work.
Because eco-living, in essence, is a new way of life it requires an eco-architecture to properly experience it. Eco-architecture consists of nothing more than four walls, a floor and a roof but, because of how it is consciously imagined and realised, it has the potential to provide an ideal context within which to experience eco-living. The EconoSpaces are such buildings.
On a practical level designing and constructing a small garden or woodland eco building is not necessarily all plain sailing. Obstacles or sudden storms may appear and responses to these have to be managed. The trick is to deal with such challenges at the design stage because generally these are psychological issues concerning the shift towards eco-living that require contemplation and time to understand and resolve. If this is done construction work can be freed of such impediments and proceed unhindered. In this way an ideal context can be created whereby that life can freely develop. Such dynamics are at the heart of the living architecture approach and an essential aspect of eco-living .
Where all of this can be experienced in one’s own back garden or within a woodland setting it provides a perfect and realisable means to explore and understand the world of ecoliving and can provide clear direction in an otherwise confusing world – without having to sell up and relocate.
* The EconoSpaceMaking Course material consists of a comprehensive Manual detailing design procedures, Working Drawings, construction methodology videos and so on. The material can be made available on application to the LAC using the Contact Form, putting ‘Econo’ in the subject line.

