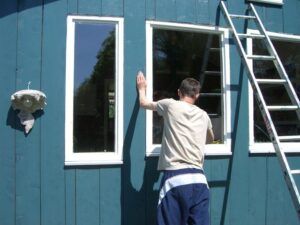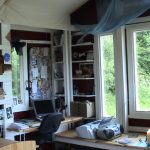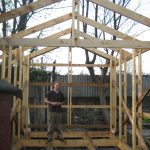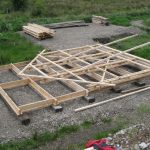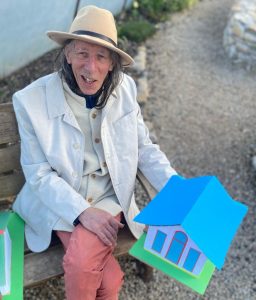
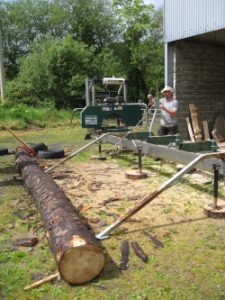
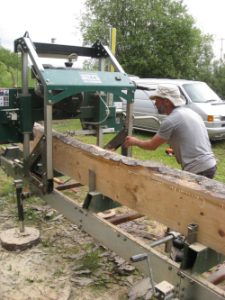
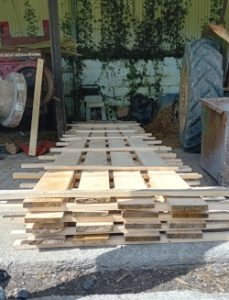

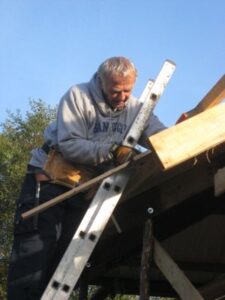
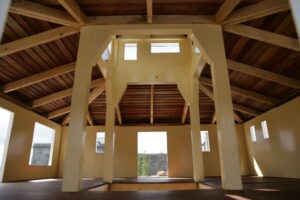
Workshop Programme:
• Natural materials and their use
• Living Architecture principles
• Basic carpentry techniques
• The construction of framing components and their formation into a building structure
• The construction of window and door frame units and their installation into a frame
• Wall, floor and roof composition options
• Site analysis and site preparation techniques
• Methodology for the development of individual design solutions
• Proper construction sequencing and site organisation principles
• Open discussions in respect of ‘invisible’ architecture and the Course experience
• Supported with a Handout and access to extensive additional online material.
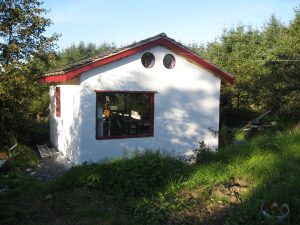 Some uses for an ecoShelter … Produce Storage; Seed/Garden Tool Storage; Art Studio; Playhouse; General Storage Room; Meditation Space; Home Office; Garden Rain Shelter; Bath House; Garden Building; Computer Room; Site Office; Writers Retreat; Love Shack; DoNothing Space …
Some uses for an ecoShelter … Produce Storage; Seed/Garden Tool Storage; Art Studio; Playhouse; General Storage Room; Meditation Space; Home Office; Garden Rain Shelter; Bath House; Garden Building; Computer Room; Site Office; Writers Retreat; Love Shack; DoNothing Space …
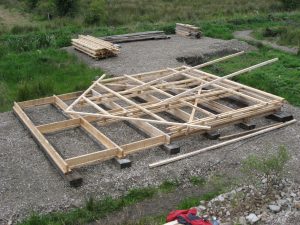 Sheltermaking:
Sheltermaking:
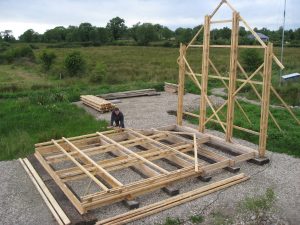 The creation of permanent shelter is a defining characteristic of the evolutionary path we follow. We carry within us innate knowledge of this sheltermaking process, expressing this freely as children.
The creation of permanent shelter is a defining characteristic of the evolutionary path we follow. We carry within us innate knowledge of this sheltermaking process, expressing this freely as children.
Vernacular architecture traditions are incubators of human culture, which now, it is believed, is the driver of evolution. This path, interpreted as a sustainable green future, requires buildings that can provide appropriate context for this new way of life to be understood lived out.
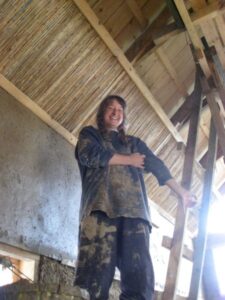
When creating a building it is purpose and intention that breathe life into it. When this is understood, for example by consciously and sensitively creating an eco-shelter suited to an aspect of your life, innate sheltermaking instincts are awakened and inform the path forward.
This creative journey, characterised as it is by the harmonisation of head and heart, reveals the immense potentiality inherent in the sheltermaking process, providing, as it does, a fresh perspective on the very nature of being.
The 2-day programme will be based on Living Architecture principles, will utilise the Peter-Post framing system in conjunction with natural materials.
